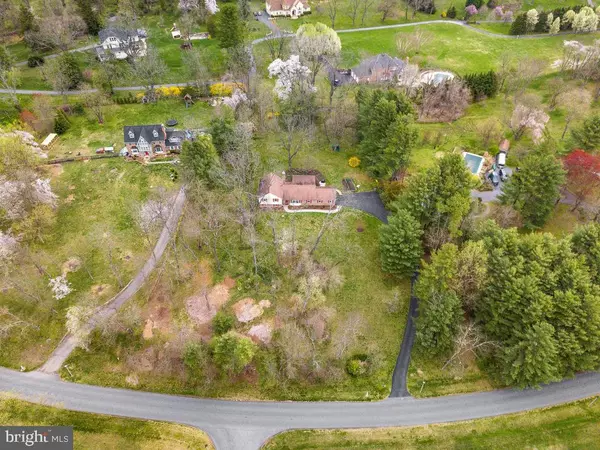For more information regarding the value of a property, please contact us for a free consultation.
711 BRIGHTON KNOLLS DR Brookeville, MD 20833
Want to know what your home might be worth? Contact us for a FREE valuation!

Our team is ready to help you sell your home for the highest possible price ASAP
Key Details
Sold Price $579,000
Property Type Single Family Home
Sub Type Detached
Listing Status Sold
Purchase Type For Sale
Square Footage 2,424 sqft
Price per Sqft $238
Subdivision Brighton Knolls
MLS Listing ID MDMC700200
Sold Date 05/29/20
Style Split Level
Bedrooms 4
Full Baths 3
HOA Y/N N
Abv Grd Liv Area 2,424
Originating Board BRIGHT
Year Built 1981
Annual Tax Amount $5,513
Tax Year 2018
Lot Size 2.000 Acres
Acres 2.0
Property Description
Please see photo and VIDEO TOUR of this Beautiful Home... Let me know how I can better help you understand this home. Peace & Serenity at last - Long after all of the drama of the maddening world is gone, you will be at grateful to call this property YOUR HOME. Sited on a PERFECT 2 Acre Lot, you will love spending time on the Huge Screened Porch, enjoying the healing powers of nature. This warm & inviting 4 level split features an updated kitchen, spacious family room with wood stove, large living room, and formal dining room ... Beautiful Hardwood Floors on this level as well! On the upper level there are 3 spacious Bedrooms and 2 Updated Bathrooms. Lower Level I features an additional Bedroom, Full Bathroom, Laundry Room and Recreation Room w/ door to backyard which could easily be an additional private living suite for extended family or renter. The Lower Level II is currently Great Storage but could easily be made into another room (play room/ office)The Backyard is truly inspiring and is perfect for gardeners, animal lovers, artists, families, and the list goes on. Great Location as well - just minutes from Olney and Silver Spring!Rejuvenate & Be Grateful! This house is actually Brinklow 20862
Location
State MD
County Montgomery
Zoning RC
Rooms
Other Rooms Living Room, Dining Room, Kitchen, Family Room, Foyer, Laundry, Recreation Room, Storage Room, Utility Room, Screened Porch
Basement Partially Finished
Interior
Interior Features Breakfast Area, Carpet, Ceiling Fan(s), Dining Area, Family Room Off Kitchen, Floor Plan - Traditional, Kitchen - Eat-In, Kitchen - Island, Kitchen - Table Space, Recessed Lighting, Wood Floors
Heating Forced Air
Cooling Central A/C
Flooring Wood, Hardwood
Fireplaces Number 1
Equipment Built-In Microwave, Cooktop, Dishwasher, Disposal, Dryer, Exhaust Fan, Icemaker, Oven - Wall, Refrigerator, Stainless Steel Appliances, Washer, Water Heater
Window Features Double Pane
Appliance Built-In Microwave, Cooktop, Dishwasher, Disposal, Dryer, Exhaust Fan, Icemaker, Oven - Wall, Refrigerator, Stainless Steel Appliances, Washer, Water Heater
Heat Source Oil
Laundry Lower Floor
Exterior
Exterior Feature Patio(s), Screened, Porch(es)
Parking Features Garage - Side Entry
Garage Spaces 2.0
Water Access N
Accessibility None
Porch Patio(s), Screened, Porch(es)
Attached Garage 2
Total Parking Spaces 2
Garage Y
Building
Lot Description Secluded, Premium, Private
Story 2
Sewer Community Septic Tank, Private Septic Tank
Water Well
Architectural Style Split Level
Level or Stories 2
Additional Building Above Grade, Below Grade
New Construction N
Schools
Elementary Schools Sherwood
Middle Schools William H. Farquhar
High Schools Sherwood
School District Montgomery County Public Schools
Others
Senior Community No
Tax ID 160802059962
Ownership Fee Simple
SqFt Source Estimated
Security Features Smoke Detector
Special Listing Condition Standard
Read Less

Bought with Jacqueline Grenning • Keller Williams Capital Properties
GET MORE INFORMATION




